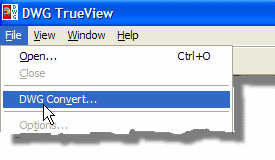Globally Import Page Setups
I'm often asked... sometimes asked... well, somebody asked me once if there was a way to globally import page setups into multiple drawings.
If you're using Publish you can apply page setup overrides at plot time to all sheets, even sheets that do not contain, or have incorrect page setups. But, you're obsessive compulsive conscientious and you want all of your sheets to contain the correct Named Page Setups. Use DWG TrueView 2008 (or previous versions of DWG TrueConvert) to globally apply Named Page Setups to existing sheets.
DWG TrueView is a free download from Autodesk to view, plot, and convert DWGs from one AutoCAD format to another.
Start the application with: Start > All Programs > Autodesk > DWG TrueView 2008> DWG TrueView 2008
 To import page setups:
To import page setups:- File > DWG Convert... to open the DWG Convert module. Here you will add the files into which you wish to import the new page setups. At this point you're probably asking yourself "Why am I converting files? I don't want to convert the file format." Bear with me, there's a little trick coming.
- Click the Conversion Setup... button and create a New conversion setup. Name it Import Page Setups with the following settings:
- Conversion package type: In-place (overwrite files)
- File Format: (and this is important!) This must match the current drawings' version or you will in fact convert your drawings.
- Check the Create backup files toggle if you want to make BAKs of the DWGs, (not a bad idea).
- And here's the trick: check the Replace page setups toggle. Use the Page Setups... button to browse to the drawing or template that has the new and improved page setups. Select the desired page setups to import, and click OK (twice) then Close to return to the DWG Convert dialog.

- Use the add the drawings button (at the bottom of the file list) to add the sheets that are to receive the new or modified page setups.
- Make sure that your new conversion setup is highlighted and click the Convert button.
There are some significant caveats to keep in mind using this method:
- This method replaces all page setups in the target drawings. Existing page setups are removed and the new ones are imported.
- This method does not set a page setup as current. The previous (and now missing) page setup is still current, even if it has the same name as an imported page setup. So you still have to go through each drawing and set an imported Named Page Setup as current (sigh). BTW I have an AutoLISP routine that will set as current a Named Page Setup. This lisp code can be run in a global script to fix each drawing.



 There should be fewer selected blocks (only blocks with positive Y Scales) and the Scale Y will (hopefully) now read the same as the X and Z scales. Change these values to 96 to rescale your Blocks: X=96, Y=96, and Z=96.
There should be fewer selected blocks (only blocks with positive Y Scales) and the Scale Y will (hopefully) now read the same as the X and Z scales. Change these values to 96 to rescale your Blocks: X=96, Y=96, and Z=96.
